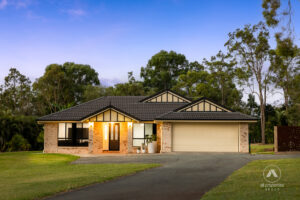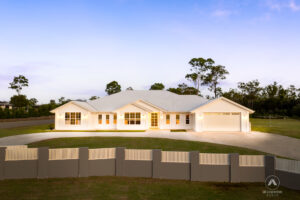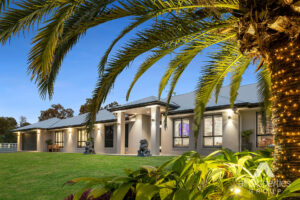48-50 Loch Ness Circuit, New Beith
48-50 Loch Ness Circuit, New Beith
Indulge in the splendour and luxury of this remarkable G & P built residence, nestled on a sprawling 2002m2 parcel of land in a serene enclave of New Beith, surrounded by the tranquillity of nature. This stunning architectural gem exudes an urban industrial charm, revealing a spacious central living space flooded with natural light and enhanced by soaring ceilings. Complete with ducted air-conditioning, it ensures comfort throughout the year.
The kitchen epitomises sophistication, featuring Caesarstone benchtops with a waterfall edge, top-of-the-line Electrolux cooking appliances including a 900mm gas cooktop and integrated oven, an Electrolux wall oven with a separate warmer, dishwasher, and a butler's pantry with ample storage options. Adorned with a Blanco granite sink and striking hanging pendant lights, it's a haven for culinary enthusiasts.
With 5 expansive bedrooms, each outfitted with air conditioning and built-in robes, comfort knows no bounds in this abode. Two master retreats boast sizable walk-in robes and luxurious ensuites, a standout feature bound to impress. The main bathroom echoes the same opulence and serves the remaining bedrooms.
Step outside to your private sanctuary, where the alfresco area extends under a fly-over patio, overlooking the vast yard, providing endless possibilities for your dream shed or pool.
Luxury abounds throughout this property, with high-end finishes including premium 600mm x 600mm tiles, extra-wide entrance hall, in-wall soft-close toilet cisterns, premium lighting, and window furnishings. Wide side access, a double remote garage, and concreted paths add to the allure. This home epitomises luxury at every turn and awaits your inspection at our upcoming Open Homes.
PROPERTY FEATURES:
- Home is approx. 3 years old
- Built by G & P Builders
- Nestled on a 2002m2 block in New Beith
- Bedrooms: 5 spacious bedrooms + BIR's + aircon + ceiling fans
- Master Suite 1: WIR + aircon + ceiling fan + private access to alfresco space + luxurious ensuite with walk in shower + Caesarstone vanity with built in mirrored cabinet + in-wall soft-close toilet
- Master Suite 2: WIR + aircon + ceiling fan + 2 wall sconce dimmer lights + 2 x pendant lights + block-out curtains + lavish ensuite with walk in shower with rainwater heads + stand-alone bathtub + dual Caesarstone vanities with built in mirrored cabinet + in-wall soft-close toilet
- Bathrooms: 3 luxurious bathrooms
- Kitchen: Gourmet kitchen with Caesarstone benchtops with waterfall edge + 900mm Electrolux gas cooktop + 600mm Electrolux wall oven + oven warmer + Electrolux dishwasher + glass splashback + butler's pantry + instant boiling water tap + soft-close drawers + push-in cabinets + Blanco granite sink + Eubiq recessed power track + ample cupboard & pantry storage + striking hanging pendant light
- Living Area: Huge, open plan family and meals area, tiled & air-conditioned
- Other Property Features: Ducted aircon + DC ceiling fans + high ceilings + premium window coverings + designer lighting + 600mm x 600mm European tiling + separate laundry with storage & external access + linen closet + security screens + CCTV 10-camera system + gas hot water system + Rinnai hot water pre-heater with water controller internal units + double remote garage + NBN
OUTDOOR FEATURES:
- Covered, alfresco space + recessed LED lighting + 9m x 4m fly-over extension patio
- Lush landscaping
- Fully fenced
- Wide side access (both sides)
- 10000 L water tank (not plumbed)
- 15 kW solar power
- Concreted pathway around periphery of home
- Rock retaining wall
LOCATION:
- Close to a plethora of schools + shops + medical & recreational facilities
- 8 mins to Everleigh State School
- 14 mins to Park Ridge State High School
- 5 mins to Greenbank Shopping Centre (Woolies, bakery, café's etc)
- 41 mins to Brisbane CBD
- 49 mins to Gold Coast
Disclaimer:
All information provided has been obtained from sources we believe to be accurate. However, we cannot guarantee the information is accurate and accept no liability for errors or omissions. (including but not limited to a property's land size, floor plans and size, building age and condition) Interested parties should make their own enquiries and obtain their own legal advice.
16 Sliprail Place, New Beith
16 Sliprail Place, New Beith
Step into the epitome of luxury with this stunning lowset residence, nestled on an expansive 5306m2 block in a tranquil pocket of New Beith. Designed for sophisticated living, this home features 2 separate living areas, including an inviting media room upon entry and a spacious open-plan entertaining precinct comprising the family, kitchen, and meals area, setting the stage for versatile entertaining and relaxation.
The kitchen is a culinary masterpiece, boasting sleek Caesarstone benchtops with a striking waterfall edge, a 900mm induction cooktop and integrated oven, complemented by a Smeg dishwasher, walk-in pantry, and ample cupboard storage.
Extend your entertaining options in the air-conditioned dining area, adorned with an eye-catching stacked stone feature wall, or step outside to the covered alfresco space, offering serene views of the vast outdoor expanse and an open-air pergola complete with a built-in BBQ. Additional outdoor amenities include an inviting fire pit with seating and a sizable 15m x 7.6m 4-bay shed, perfect for storing your favourite toys or tinkering with hobbies.
Back inside, explore 5 spacious bedrooms, each adorned with ceiling fans and plush carpets, with 4 offering the convenience of mirrored built-in robes. The 5th bedroom offers versatility and can easily function as a home office or guest room. The master suite steals the spotlight as a luxurious retreat, showcasing a large walk-in robe and an opulent ensuite with a spacious walk-in shower and a sleek floating Caesarstone vanity. The main bathroom services the remaining bedrooms and boasts a striking standalone bathtub, elevating your daily routine with a touch of elegance.
This remarkable residence stands as a testament to unparalleled style, boasting high-end finishes at every turn that truly set it apart. To fully grasp its elegance, it must be experienced firsthand. We invite you to explore it yourself at one of our upcoming open homes.
PROPERTY FEATURES:
- Home is approx. 20 years old
- Nestled on a 5306m2 block in New Beith
- Bedrooms: 5 spacious bedrooms + mirrored BIR's + ceiling fans
- Master Suite: WIR + aircon + ceiling fan + luxurious ensuite with floor to ceiling tiles, Caesarstone floating vanity, large walk-in shower with rainwater shower head & toilet
- Bathrooms: 2 contemporary bathrooms – main with stand-alone bathtub
- Kitchen: Gourmet kitchen with huge Caesarstone breakfast bar with waterfall edge + 900mm induction cooktop & integrated oven + Smeg dishwasher + marble tiled splashback + walk in pantry + Franke granite black double sink + ample cupboard & pantry storage
- Living Area 1: Media room, carpeted & air-conditioned with double privacy doors
- Living Area 2: Open plan family & meals precinct, tiled & air-conditioned
- Other Property Features: Aircon + ceiling fans + 600mm x 1200mm premium tiling in entryway, hallways & main living areas + plush carpet in media room & all bedrooms + floating cabinets under TV space in both media & living rooms + 2 x floating vanities in both bathrooms + stacked stone feature wall in dining room + separate laundry with storage cupboard & external access + security screens + 2 x double linen closets + tinted windows + double remote garage
OUTDOOR FEATURES:
- Large covered alfresco space
- Open-air pergola with timber-decked platform & built in BBQ
- 15m x 7.6m, 4-bay shed
- Lush gardens
- Large and mostly level grassed area to front & back of home
- Fully fenced
- Side access
- Approx 20,000L rainwater tank capacity
- Trickle feed water
- Septic system
- 5 kW solar power (17 panels)
- Electric front gate
- Firepit with seating benches
- Sprinkler irrigation system
LOCATION:
- Close to a plethora of schools + shops + medical & recreational facilities
- 7 mins to Everleigh State School
- 14 mins to Park Ridge State High School
- 5 mins to Greenbank Shopping Centre
- 41 mins to Brisbane CBD
- 47 mins to Gold Coast
Disclaimer:
All information provided has been obtained from sources we believe to be accurate. However, we cannot guarantee the information is accurate and accept no liability for errors or omissions. (including but not limited to a property's land size, floor plans and size, building age and condition) Interested parties should make their own enquiries and obtain their own legal advice.
55-59 Nolan Close, New Beith
55 Nolan Close, New Beith
Discover tranquility in the heart of New Beith with this lavish lowset home, perched on the top side of a cul-de-sac on an expansive 6132m2 block. Surrounded by well-crafted homes and embraced by the tranquility of nature, this residence offers a unique retreat. Enter this expansive home to discover a seamless, open-plan design that seamlessly integrates 4 distinct living areas. The inclusion of ducted air-conditioning ensures unparalleled comfort, while ample natural light bathes every corner.
With a remarkable 7 bedrooms, each adorned with air-conditioning, ceiling fans, and built-in robes, this residence is designed with your ultimate comfort in mind. The master retreat takes a prestigious position, boasting a walk-in robe and an expansive, luxurious ensuite. Revel in the opulence of dual stone vanities, a spacious shower, floor-to-ceiling tiling, and a huge spa bath, creating a haven for luxurious relaxation.
At the heart of the home discover the culinary masterpiece – a kitchen adorned with exquisite Caesarstone benchtops, a high-performance 900mm Smeg gas cooktop and seamlessly integrated oven, an additional 600mm Smeg "smart oven", Bosch dishwasher, premium cabinetry and a generously sized walk-in pantry. Offering an array of storage solutions, this kitchen is a haven that promises to delight every home chef. Elevate your hosting experience by seamlessly expanding into the meticulously designed 75m2 alfresco space, tailored for both sophisticated gatherings and abundant leisure.
This outdoor haven overlooks a generous grassed area, perfect for kids and pets to roam freely. Additionally, discover a vast 15m x 9m shed, offering ample room for tinkering and a canvas of endless possibilities. Envision creating your dream space, whether it's a pool, a personal retreat, or any other ambitious project, in this versatile and dynamic area.
To fully grasp the magnificence of this residence, a personal viewing is essential. With numerous exceptional features yet to be unveiled, this extraordinary home extends an invitation for you to uncover its marvels during one of our upcoming open homes.
PROPERTY FEATURES:
- Home is approx. 5 years old
- Nestled on a 6132m2 block in New Beith
- Bedrooms: 7 spacious bedrooms + BIR's + aircon + ceiling fans + plush carpets + "Jack & Jill" bathroom for bedrooms 6 & 7
- Master Suite: WIR + aircon + ceiling fan + luxurious ensuite with dual Caesarstone vanities + floor to ceiling tiling + large spa bath + privacy toilet
- Bathrooms: 3.5 luxurious bathrooms (including 2 powder rooms)
- Kitchen: Gourmet kitchen with Caesarstone benchtops + 900mm Smeg gas cooktop & 900mm integrated electric oven + 600mm Smeg "smart oven" + Bosch dishwasher (integrated into cabinetry) + soft-close drawers + premium cabinetry + intricately designed "feature" splashback + "Zip tap" + farmhouse sink + premium tapware + huge walk-in pantry
- Living Area 1: Media room, with raised platform, carpeted & air-conditioned
- Living Area 2: Open plan family & meals, tiled & air-conditioned with double stacker sliders to alfresco space
- Living Area 3: Rumpus room, tiled & air-conditioned
- Living Area 4: Activity/games room, tiled & air-conditioned
- Other Property Features: Ducted aircon + ceiling fans + 2.7m high ceilings + plush carpets in media room & all bedrooms + recessed LED lighting + separate laundry with storage cupboard & external access + 2 x double linen cupboards + separate walk-in linen cupboard + security screens + premium European tiling + gas hot water + tinted French windows + double remote garage with storage enclave + "Hills Hub" for smart home data distribution throughout home + NBN
OUTDOOR FEATURES:
- Huge 75m2 alfresco space, fully covered & concreted
- 15m x 9m, 3-bay shed with workshop enclave + 3-phase power
- Vast grassed areas
- Besser brick retaining wall at rear yard
- Fully concreted around periphery of home
- Fully fenced
- Remote front gated entry
- Fully concreted long entryway to garage and shed
- Side access
- 3000L water tank
LOCATION:
- Close to a plethora of schools + shops + medical & recreational facilities
- 9 mins to Everleigh State School
- 16 min to Park Ridge State School
- 43 mins to Brisbane CBD
- 47 mins to Gold Coast
- Current rental appraisal $1200 per week
Disclaimer:
All information provided has been obtained from sources we believe to be accurate. However, we cannot guarantee the information is accurate and accept no liability for errors or omissions. (including but not limited to a property's land size, floor plans and size, building age and condition) Interested parties should make their own enquiries and obtain their own legal advice.
12 Waugh Court, New Beith
ALL PROPERTIES GROUP / CHRIS GILMOUR SOLD 0438 632 459
NEW RECORD PRICE FOR NEW BEITH!!!
Set on an outstanding 7462m2 of manicured lawns, this contemporary family home is arguably the most prestigious property that New Beith has to offer. Located in a quiet cul-de-sac and offering magical views to the mountains, this luxury home sets the standard in executive lifestyle living offering a haven for horse lovers, and entertainers alike.
Magnificently delivering the idyllic escape with semi-rural living with city conveniences, this elegant home is designed with a superb sense of style, space and natural light. Exquisite souring coffered ceilings, large rectified tiling and custom built in cabinetry are just some of the warm contemporary finishes, with a breathtaking sense of grandeur and fine attention to detail showcased both inside and out with no expense spared to deliver an immersive experience in comfort and indulgence.
The kitchen is a chef’s and entertainer’s dream. Offering a range of premium appliances including a freestanding gas oven/cooktop, and opulently showcasing striking Calacatta Royale marble benchtops and splashbacks it presents a stylish and sophisticated ambience. Plus with the luxury of an expansive butler’s pantry, you can keep your kitchen in pristine condition with an additional sink smartly positioned to tuck away any plates as you entertain.
Never short of options for relaxing or areas to spend time with loved ones, this incredible home offers a large open plan dining, lounge, and a dedicated theatre with built in cabinetry and decked out with an entertainment system that your friends and family will envy!
Outside, this home continues to impress with a private paradise creating a tranquil and refined atmosphere. With choice of either the large entertaining patio and an elevated entertaining pavilion that captures magnificent breezes, have a wine with friends, share a meal and enjoy the magnificent breezes. And for those cooler evenings both areas feature heating strips so you can continue to enjoy the magnificent outdoor lifestyle no matter the season. With large flat grassed areas, there is ample room for children to play or kick a ball- or, the 20 x 40 (approx.) dressage arena will ensure training your equine is never a chore, and with two stables you will be right on track for your next event with that perfect coat!
Back inside the lavish master suite is beautifully positioned with sweeping vista’s to the estate. Featuring a large walk in dressing room and delightful ensuite with his and her sinks, it offers parents the perfect private haven. Four additional spacious bedrooms are serviced by a stylish full sized family bathroom with bath.
New Beith continues to grow as the ultimate lifestyle community. With ample local public transport and in close proximity to first class schools and bus runs, multiple shopping options, and for the equine enthusiast enjoy close proximity to Park Ridge Adult Riding Group, Greenbank and Jimboomba Pony Clubs. Delivering the best of both worlds, this prestigious address is a bar above the rest in lifestyle, luxury and liveability.
Contact us today for your exclusive viewing.
Features of this executive property include:
-Expansive master quiet with large dressing room, elegant ensuite, electric blinds
-Four additional oversized bedrooms serviced by a large family bathroom with a separate powder room
-Breathtaking kitchen with 30mm Calacatta Royale marble benchtops and splashbacks, gas cooktop, spacious butlers pantry with second sink
-Large open plan living/dining
-Separate lounge
-Dedicated theatre, built-in cabinets and speakers, soundproof walls, inbuilt cinema screen and projector
-Plantation shutters, electric block out blinds, ducted air conditioning, LED lighting in ceilings
-Large entertaining patio plus raised pavilion, stunning stacked stone features, heating strips
-Double lock-up garage
-Fully fenced and landscaped gardens, underground sprinkler system, electric front gate
-Three paddocks, floodlit dressage arena, two stables with lighting/fans/water
-Solar power, 4 x 10,000L tanks, 1 x 6000L and 1 x 30,0000 house trickle feed (or full town pressure at the flick of a switch!)
-12x12m barn shed, perfect for the float, trailer, caravan or boat!
Disclaimer:
All information provided has been obtained from sources we believe to be accurate, however, we cannot guarantee the information is accurate and we accept no liability for any errors or omissions (including but not limited to a property's land size, floor plans and size, building age and condition) Interested parties should make their own enquiries and obtain their own legal advice.






