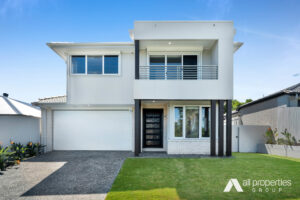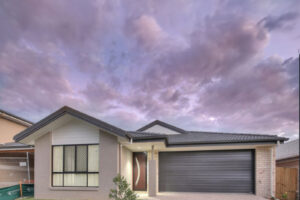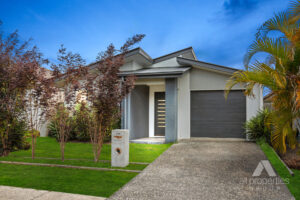21 Southwood Circuit, Yarrabilba
This exquisite modern Simmonds home epitomizes luxury living, boasting a spacious layout that caters perfectly to families seeking both comfort and style. The wide front entry sets the tone for the elegance that awaits within.
Featuring four bedrooms, two full bathrooms and a additional powder room, this home is designed to accommodate the needs of a modern family. Ducted air conditioning ensures year-round comfort, while three distinct living areas provide ample space for relaxation and entertainment.
Kitchen is a chef's dream, equipped with a full size range hood, 6 burner free standing gas cooktop and 900mm oven, additionally with stunning stone benchtops. It also boasts a large butler's pantry, adding both practicality and sophistication to the space. The kitchen overlooks the dining and living areas, which seamlessly flow out to the undercover alfresco area, creating the perfect setting for outdoor dining and entertaining.
Additionally the lower floor offers a second living area that can be utilised as quiet retreat, ideal for reading or relaxation, away from the hustle and bustle in the main living areas of the house. A strategically placed study nook near the dining area provides a convenient workspace for homework or remote work.
A large laundry with a fully fitted out walk-in linen cupboard offers ample storage space and provides access to the outside.
The upper floor features a rumpus room, perfect for use as a kids' retreat or media room, adding versatility to the home's layout.
Upstairs the master bedroom is a luxurious sanctuary, complete with a terrace, generous oversized walk-in robe, and an ensuite featuring his and hers vanities, a shower, and a separate bathtub and concealed toilet. All remaining bedrooms feature walk in robes, ceiling fans and are conveniently positioned near the main bathroom and separate toilet.
Outside, the undercover alfresco area, complete with a ceiling fan, overlooks the fully fenced yard, providing a perfect space for outdoor entertaining and family gatherings.
The home also boasts Crim Safe to all windows and doors, eight security cameras and a base alarm system with 24-hour monitoring, for added peace of mind.
Electric roller shutters have been installed to the front of the home and offer both security and privacy. The double remote-control garage features epoxy floors, adding a touch of luxury to this already impressive home.
Key Features:
• Constructed in December 2021 by Simmonds, showcasing contemporary design and
quality craftsmanship.
• Upstairs roller shutters provide added security and privacy to the front of the
home.
• Enjoy year-round comfort with ducted air conditioning throughout the home.
• Enhanced security features include base alarm system 24-hour monitoring
• Eight security cameras.
• Crim Safe installed on all windows and doors, offering peace of mind and
protection against intruders.
• Chef's kitchen boasts a 6 burner free-standing gas cooktop and 900mm
oven.
• Fully equipped butler's pantry with sink offers additional storage and preparation space
• 3 Individual living areas
• Spacious open-plan living and dining areas provide a versatile and inviting
space for the whole family.
• Ground floor features a second living area and a study nook, providing flexible
living options.
• Upper-level rumpus room offers a retreat for relaxation or entertainment.
• Master bedroom retreat includes a terrace, spacious walk-in robe, and ensuite
with his and hers vanities, shower, and bathtub.
• Additional bedrooms feature walk in robes and ceiling fans for added comfort.
• Main bathroom features a shower, bathtub, and separate toilet for
convenience.
• Outdoor entertaining is a breeze with the undercover alfresco area, complete
with a ceiling fan.
• Double remote-control garage features epoxy floors, adding a touch of luxury.
To arrange an inspection, please contact Sasa Peci on 0438 438 420 or Marija Peci on 0438 000 145
Disclaimer:
All information provided has been obtained from sources we believe to be accurate. However, we cannot guarantee the information is accurate and accept no liability for errors or omissions. (including but not limited to a property's land size, floor plans and size, building age and condition) Interested parties should make their own enquiries and obtain their own legal advice.
41 Tallwoods Circuit, Yarrabilba
This lovely brick family home Boasts 4 good-sized bedrooms, all with built-in wardrobes and ceiling fans. Large open-plan living & dining with air conditioning. A Separate lounge/media room and an impressive kitchen with a dishwasher. Great-sized backyard for kids or pets to run around with a covered outdoor entertaining area.
Features Include but are not limited to:
- 4 Bedrooms
- 2 Bathroom (Master with Ensuite)
- Built-in wardrobes
- Large open-plan kitchen and living
- Separate Lounge/ Media Room
- Air Conditioning
- Ceiling Fans
- Great-sized family backyard
- Patio
Situated in a great location within Yarrabilba close to awesome parks, local shops and multiple schools.
We look forward to meeting you at 41 Tallwoods and showing you all it offers.
BOOK AN INSPECTION: Make sure you take advantage of it - Register today!
TO APPLY:
The easiest and fastest way to apply for this property is online through the portal!
By registering, you will be informed of any updates, changes or cancellations to the inspection and no responsibility is accepted should they not be registered to attend.
All other business after the inspection will be done by electronic means.
Disclaimer:
All information contained herein is gathered from sources we believe to be reliable. However, we cannot guarantee its accuracy, and interested persons should rely on their own inquiries. All Properties Group cannot be held responsible for providing prospective tenants with cancellation notices or other relevant information should they not be registered to attend.
53 Cambridge Circuit, Yarrabilba
Indulge in modern living with this exquisite property, where every detail is designed to elevate your lifestyle. Step inside to discover high ceilings and laminate wooden look flooring throughout, creating an ambiance of sophistication and style. With four bedrooms, a media room, undercover alfresco area, double garage, and side access, this home offers the ultimate in comfort and convenience.
Kitchen is a culinary masterpiece, featuring a spacious walk-in pantry bathed in natural light, a free-standing range hood, gas cooktop, and a 900mm oven. The kitchen also boasts ample cabinets and a stunning stone benchtop, providing both functionality and elegance.
Spacious open plan living and dining room are perfect for entertaining, with air conditioning and a ceiling fan ensuring year-round comfort. The media room, positioned at the front of the home, offers privacy and seclusion, complete with a ceiling fan for added luxury.
Retreat to the master bedroom, located at the rear of the home, which features a generous walk-in robe and ensuite for the ultimate relaxation experience. The remaining bedrooms are equally luxurious, with built-in robes and ceiling fans, perfectly complemented by the main bathroom and separate toilet.
Convenience is key with the laundry located inside the home, providing easy access to the outside, with a storage cabinet nearby. The undercover alfresco area is a haven for outdoor living, complete with a ceiling fan and overlooking the fully fenced yard, which includes a garden shed and 3m side access.
Completing this magnificent property is a double remote-control garage, offering secure parking and direct access to the yard. Experience luxury living at its finest with this remarkable home.
Key Features:
•Constructed in 2017 by Simonds Homes
•High Ceilings
•Laminate wooden look flooring
•Kitchen with free-standing range hood, gas cooktop, 900mm oven, and
spacious walk-in pantry
•Open plan living and dining area with air conditioning
•Media Room with ceiling fan
•Master bedroom with generous walk-in robe, ensuite, and air conditioning
•Additional bedrooms with built-in robes and ceiling fans
•Main bathroom with bathtub and shower
•Laundry located inside the home with access to outside and storage cupboard
nearby
•Undercover alfresco area
•Double remote-control garage
•Fully fenced yard with side access and garden shed
To arrange an inspection, please contact Sasa Peci on 0438 438 420 or Marija Peci on 0438 000 145
https://allpropertiesgroup.marketbuy.com.au/sign-up/pv/b87/53-cambridge-circuit-yarrabilba
Disclaimer:
All information provided has been obtained from sources we believe to be accurate. However, we cannot guarantee the information is accurate and accept no liability for errors or omissions. (including but not limited to a property's land size, floor plans and size, building age and condition) Interested parties should make their own enquiries and obtain their own legal advice.
199 Darlington Drive, Yarrabilba
199 Darlington Drive, Yarrabilba
Experience the charm of this contemporary lowset home positioned on a 320m2 block in a serene pocket of Yarrabilba. The impressive floorplan features a generous, air-conditioned, and tiled open plan living, dining, and kitchen area, ideal for gatherings.
The kitchen boasts Caesarstone benchtops, premium cooking appliances, and ample cupboard and pantry storage, catering to the discerning home chef and seamlessly extends to the alfresco space.
This home offers 3 spacious bedrooms, each outfitted with a built-in robe and ceiling fan to ensure optimal comfort. The air-conditioned master suite boasts a walk-in robe and contemporary ensuite, providing added convenience and indulgence.
Step outside to discover a delightful covered alfresco area overlooking a neat, grassed space and easy-care yard, perfect for entertaining guests. Positioned conveniently close to schools, shops, medical, and recreational amenities, this home offers the ultimate lifestyle convenience. Don't miss the opportunity to explore this gem at one of our upcoming open homes.
PROPERTY FEATURES:
- Home is approx. 9 years old
- Nestled on a 320m2 block in Yarrabilba
- Bedrooms: 3 spacious bedrooms + BIR's + ceiling fans
- Master Suite: WIR + aircon + ceiling fan + ensuite
- Bathrooms: 2 contemporary bathrooms (main with bathtub & both with Caesarstone vanities)
- Kitchen: Gourmet kitchen with Caesarstone benchtops + premium cooking appliances + dishwasher + ample cupboard & pantry storage
- Living Area: Open plan family & meals, tiled & air-conditioned
- Other Property Features: Aircon + ceiling fans + laundry enclave in garage + block-out roller blinds + security screens + single remote garage + NBN
OUTDOOR FEATURES:
- Covered alfresco space, tiled
- Low maintenance landscaping
- Fully fenced
- Side access
LOCATION:
- Close to a plethora of schools + shops + medical & recreational facilities
- 1 min to Yarrabilba State School
- 3 mins to Yarrabilba State Secondary College
- 49 mins to Brisbane CBD
- 47 mins to Gold Coast
Disclaimer:
All information provided has been obtained from sources we believe to be accurate. However, we cannot guarantee the information is accurate and accept no liability for errors or omissions. (including but not limited to a property's land size, floor plans and size, building age and condition) Interested parties should make their own enquiries and obtain their own legal advice.






